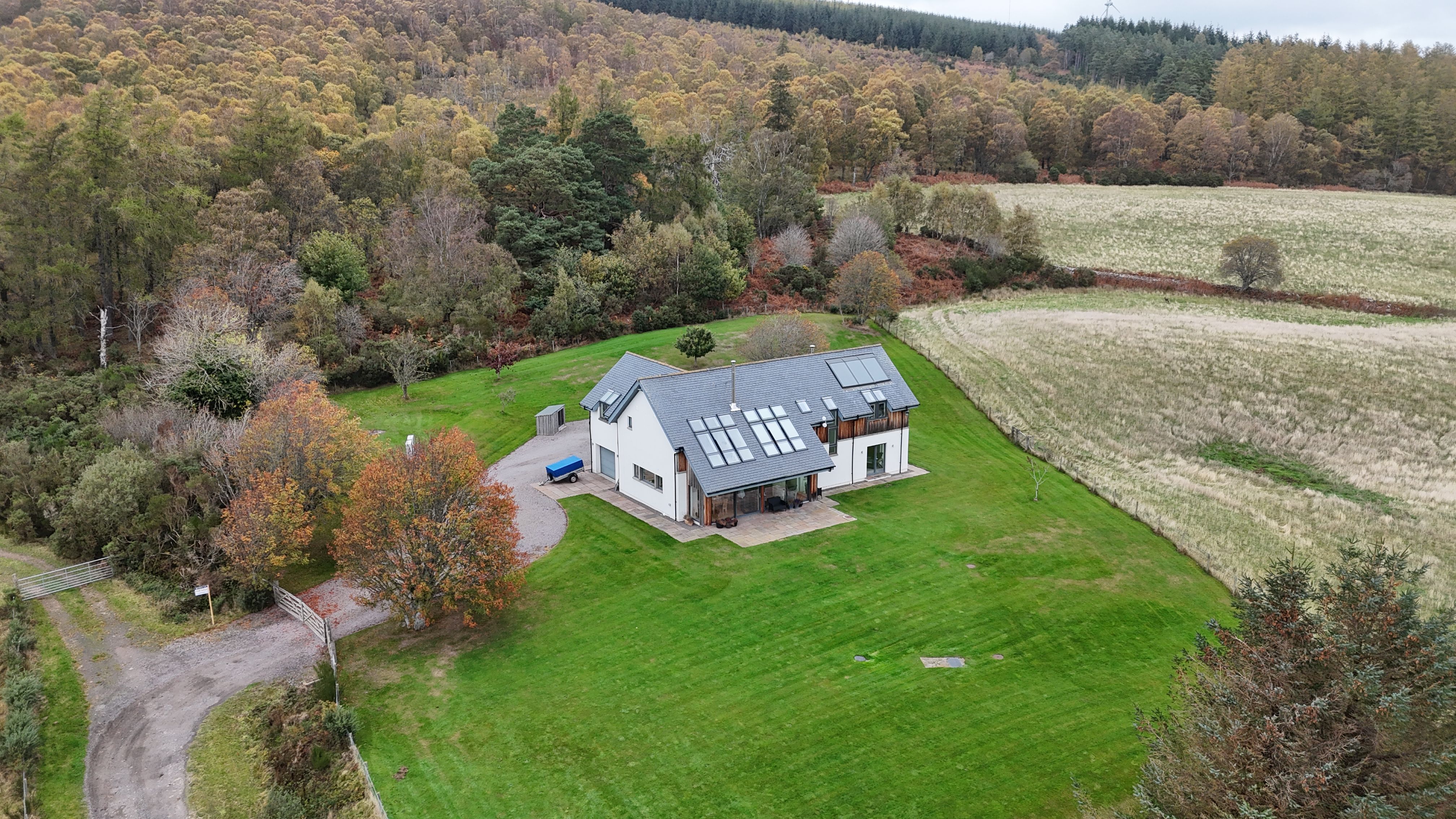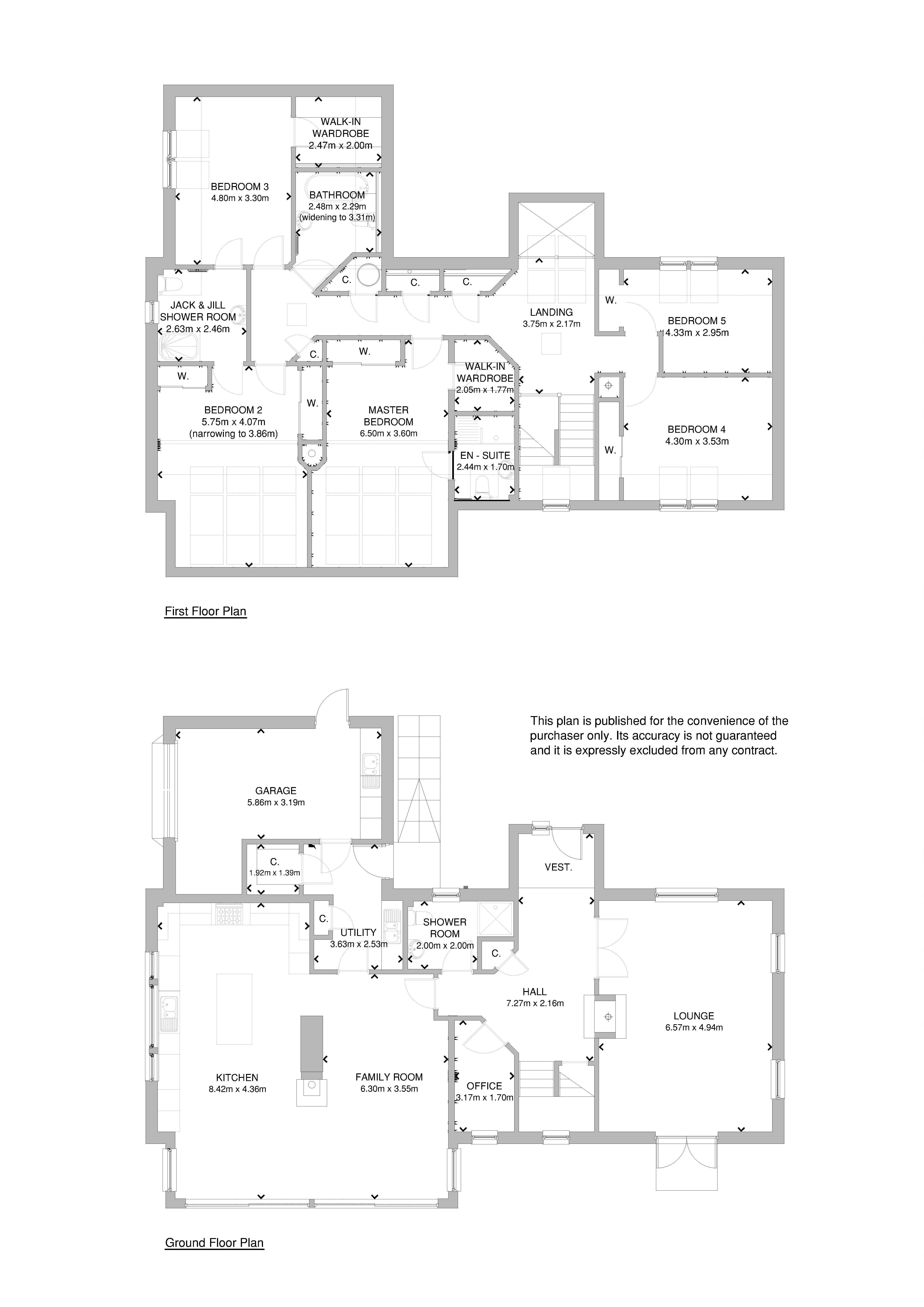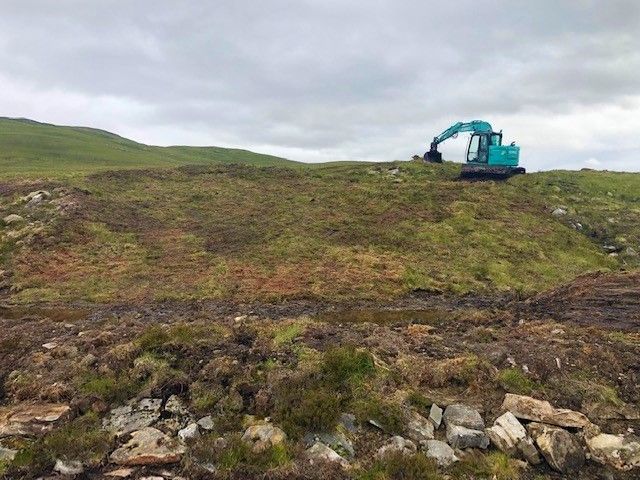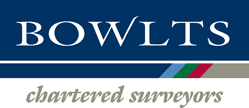HIGH TORE
Rafford, Forres
An impressive, architect-designed, five bedroom family home, set in a rural yet accessible location, enjoying stunning views of open farmland and hills.
The spacious and well-appointed accommodation is set over two floors and enjoys a thoughtful layout and abundant natural light throughout.
On the ground floor, the generous entrance hallway is light and airy, with stairs to the first floor and doors off to the principle accommodation. To the left is a large lounge with triple aspect windows and patio doors, as well as a dual aspect woodburning stove shared with the hallway. To the right is the impressive kitchen/dining/family area featuring floor to ceiling windows and sliding patio doors along the full southern aspect making an inviting and social space. There is an extensive kitchen/dining area adjoining with an array of painted solid oak-fronted cupboards with quartz worktops, island unit and woodburning stove creating a warm and welcoming space. Also on the ground floor, the home office, utility room, store room, garage and downstairs shower room offer a well-planned and flexible living space.
The first floor landing, with galleried balcony over the front door and Velux windows, offers a further light-filled space, with access to the five double bedrooms, including the master suite with walk-in wardrobe and en-suite. A Jack-and-Jill shower room between two of the bedrooms and a further bathroom along the upper landing provides for flexible family living. There are also ample full-height storage cupboards for family requirements.
The property has an EPC Band of D(60).
The property is within Council Tax Band G.
Further details and photographs of the property in its entirety can be viewed on the Zoopla listing.
For measurments and a breakdown of the accommodation, please view the Sales Particulars.
A 360 virtual internal tour can also be viewed here. External drone footage can be viewed here.
A copy of the Home Report can be viewed here.
Offers are invited in excess of £695,000.

 TPOS Membership No: T02079
TPOS Membership No: T02079
Letting Agent Registration No: LARN1901018
HIGH TORE
DALLAS, FORRES
An impressive, architect-designed, five bedroom family home, set in a rural yet accessible location, enjoying stunning views of open farmland and hills.
The spacious and well-appointed accommodation is set over two floors and enjoys a thoughtful layout and abundant natural light throughout.
RURAL PRACTICE CHARTERED SURVEYOR AND TRAINEE CHARTERED SURVEYOR POSITIONS
Due to an increasing workload, we are looking to expand our rural practice department. Our office is based at Pluscarden, near Elgin, Moray. We currently have a staff of 15 and our core activity is property consultancy and rural estate management.
We are currently accepting applications for both a Rural Practice Chartered Surveyor as well as a Trainee Chartered Surveyor.
The successful applicants will join our rural practice team, which consists of four fully qualified land agents. Both positions are full-time, working Monday to Friday, and salary will be negotiable depending on experience.
If you would like to apply for either position, please email your CV and covering letter to mandy@bowlts.com.
Highland Local Development Plan (HLDP)
The Highland Council are currently preparing a new local development plan. This plan is due to replace the existing Highland Wide LDP, Inner Moray Full Story...
 The Scottish government has recently reopened the Peatland Action Scheme for applications in 2021.
The Peatland Action Scheme is a multi-million po Full Story...
The Scottish government has recently reopened the Peatland Action Scheme for applications in 2021.
The Peatland Action Scheme is a multi-million po Full Story...

